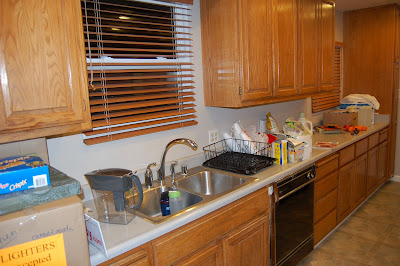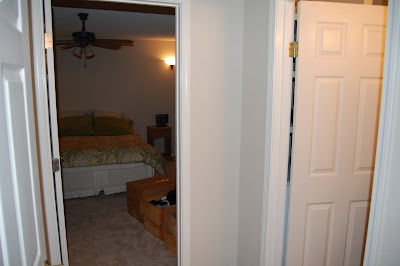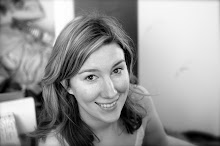Welp, here she is; the Casa de Joe & Kate. Are you ready for the tour? It'll be slightly disjointed because these were just some shots that Joe took on the second or third day of being in the house. Pretty bare bones. Keep in mind that we're working on changing some things, so this is not obviously the finished product. Just some tidbits so you get an idea of what it's like here. Ready to start? Great, wipe your feet before you come in!
 You'll have to use your imagination to envision hydrangeas and geraniums in the front flower bed where currently there are some nasty brown daisy bushes. Yeah, those suckers are coming out. But gardening is lower down on the honey do list. Which is too bad because since the house has been empty for so long, there are some weeds we have that could probably eat a kindergartner.
You'll have to use your imagination to envision hydrangeas and geraniums in the front flower bed where currently there are some nasty brown daisy bushes. Yeah, those suckers are coming out. But gardening is lower down on the honey do list. Which is too bad because since the house has been empty for so long, there are some weeds we have that could probably eat a kindergartner. Living room. And me in my scrubs. Classy. The walls are actually a moss green, not gray like is coming thru in the picture.
Living room. And me in my scrubs. Classy. The walls are actually a moss green, not gray like is coming thru in the picture.
 So this is the one of the bedrooms that we'll set up as the "office" and place for guests to stay with us (and hopefully I can have a little nook of it designated for craft stuff). In fact, Joe's cousin Jerrod was the first to grace it with his presence last week. He slept on the floor on a Coleman blow up mattress. Nothing but the best for our guests. Currently, the color is a dingy baby blue, but we chose a cinnamony-red color called "Rum Punch" that I can't wait to slap up on the walls! It'll really warm up the space.
So this is the one of the bedrooms that we'll set up as the "office" and place for guests to stay with us (and hopefully I can have a little nook of it designated for craft stuff). In fact, Joe's cousin Jerrod was the first to grace it with his presence last week. He slept on the floor on a Coleman blow up mattress. Nothing but the best for our guests. Currently, the color is a dingy baby blue, but we chose a cinnamony-red color called "Rum Punch" that I can't wait to slap up on the walls! It'll really warm up the space.  Next down the hall is what Joe is already referring to as "the kids' bathroom". Nothing too much to say, other than that the walls are a cafe au lait with white trim, so I bought aqua towels, rugs, and brought in some red accents. You'll see.
Next down the hall is what Joe is already referring to as "the kids' bathroom". Nothing too much to say, other than that the walls are a cafe au lait with white trim, so I bought aqua towels, rugs, and brought in some red accents. You'll see.
This is the smallest of the three bedrooms, and has already been appointed as the baby's room for when we have one. In the mean time, it holds all the stuff that we have to unpack. Don't worry, the hippy-dippy bead curtain was promptly ripped down and stuck in the garbage.

OK, now the kitchen, which I love. Do you see all the storage? All the lower cabinets have roll out shelving. Do you see all the counter space? It is wonderful Formica, not that horrible tile which we had in the apartment which never looked clean and was always loosing grout. This stuff is a dream, wipe it up and you're done. Do you see the skylight? That thing is awesome!!

 Hallelujah! A FULL SIZE FUNCTIONING dishwasher!!! After three years of washing everything by hand, you can imagine my excitement. The view from the sink is out into the backyard.
Hallelujah! A FULL SIZE FUNCTIONING dishwasher!!! After three years of washing everything by hand, you can imagine my excitement. The view from the sink is out into the backyard.
And the other jewel of the kitchen is the washer/dryer. No more lugging laundry up and down a flight of stairs. No more using quarters. No more waiting for others. I commented to Joe not long after moving in that I could cook, clean dishes and clothes all at the same time here, and really be an efficient woman, thankyouverymuch. Before at the apartment? Not possible.
 So this is back out from the kitchen (door is on the right) into the living room/dining area, and we're heading thru that back doorway to the master bedroom, mkay?
So this is back out from the kitchen (door is on the right) into the living room/dining area, and we're heading thru that back doorway to the master bedroom, mkay? 
See how there's two doorways here? This was really appealing to us. It's like 2 barriers to whatever is going on in the rest of the house, which for Joe and his opposite hours, is perfect. He can still sleep in peace during the day, and I can go about my normal routine and function without feeling like I have to be absolutely silent. Our bathroom is to door to the right.

And here it is! Again, this room is in dire need of paint; it's gonna be a warm golden-yellow color. Probably the most exciting of all is that when we closed on the house our realtor gave us some money back (what a nice guy!), so we decided to split the money, with the stipulation that it had to go towards things for the house. Joe spent his chunk on exercise equipment and fixing up the garage to be a gym, and I spent mine on bedroom furniture. YESSSSS!!! I marched on down to Pottery Barn and ordered a headboard and bedside tables, and as luck would have it, caught a killer sale. Since the picture was taken, it has arrived, but no peeking yet for you. I want you to see the complete finished product. Yes sirrie; paint, furniture, some black and white pictures that we took in Italy blown up and framed, and you won't recognize it.

Different angle of the room.

So, here's what is in store for us. Painting. I really can't wait to do that, because once that happens, we can really place furniture, hang things on the wall, and make it look like a cozy home, not just a house.
Thanks for coming by!




3 comments:
Such a cute place...I love the hardwood floors...can't wait to see pictures of it decorated!
I love it Kate! What a great house. Believe me, I can understand looking past what is and casting the vision (through gallons of paint) of what will be. Can't wait to see pictures of the end product.
I love it!!
It's so great to see all these pictures with your commentary too! I'm really looking forward to seeing it the weekend after Easter!! It can't get here soon enough.
“A house is made of walls and beams; a home is built with love and dreams.”
Post a Comment